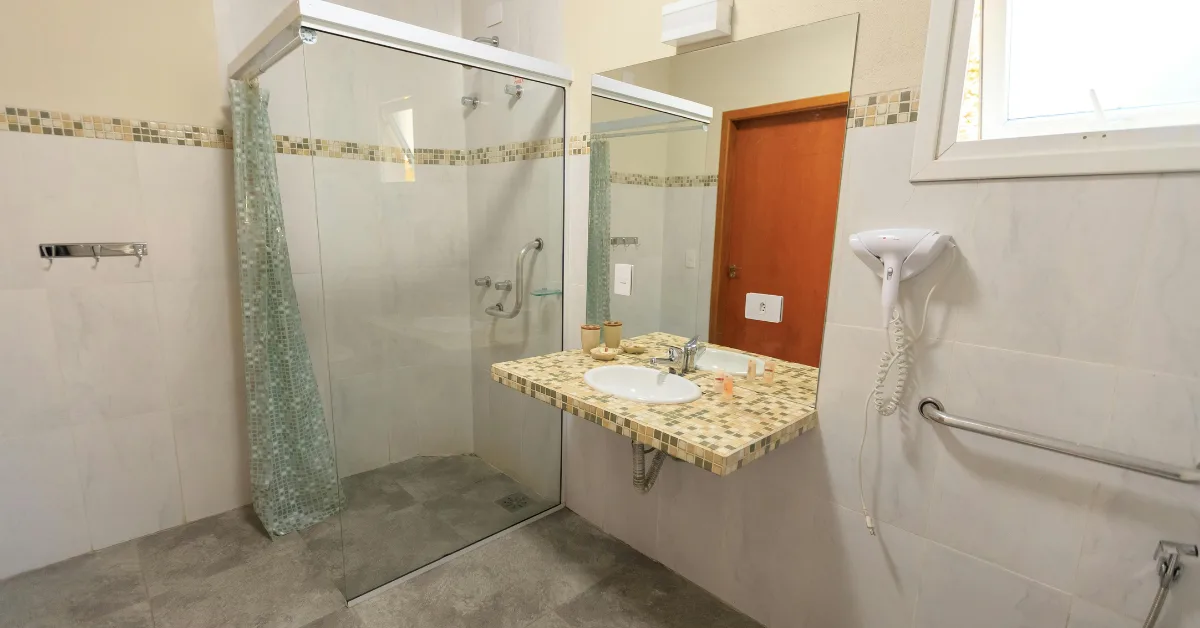Table of Contents
ToggleIntroduction
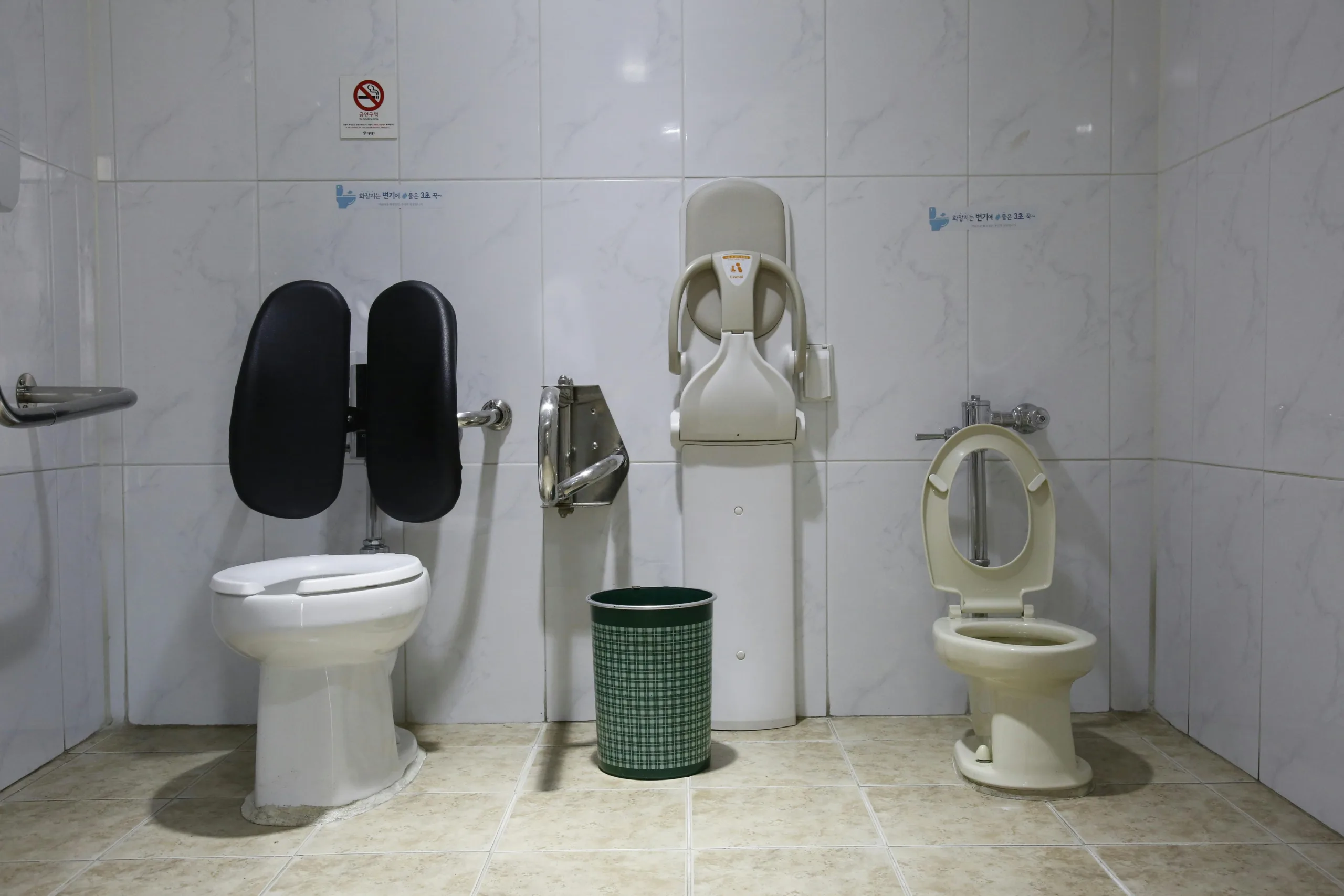
If you’re thinking about accessible bathroom remodeling, I’m so glad you’re here. Creating a bathroom that is both beautiful and functional can transform daily routines, protect dignity, and add value to your home. Whether you’re planning a handicap accessible bathroom remodel for a loved one, researching grab bar installation options, or dreaming about a serene roll-in shower design, this guide is designed to walk with you every step of the way.
I’ve helped friends and clients through bathroom remodeling for handicap accessibility, and the biggest takeaway is this: accessibility is a form of kindness. It’s about safety, independence, and a space that feels like a spa, not a clinic. Let’s build that together.
Understanding the Importance of Accessibility
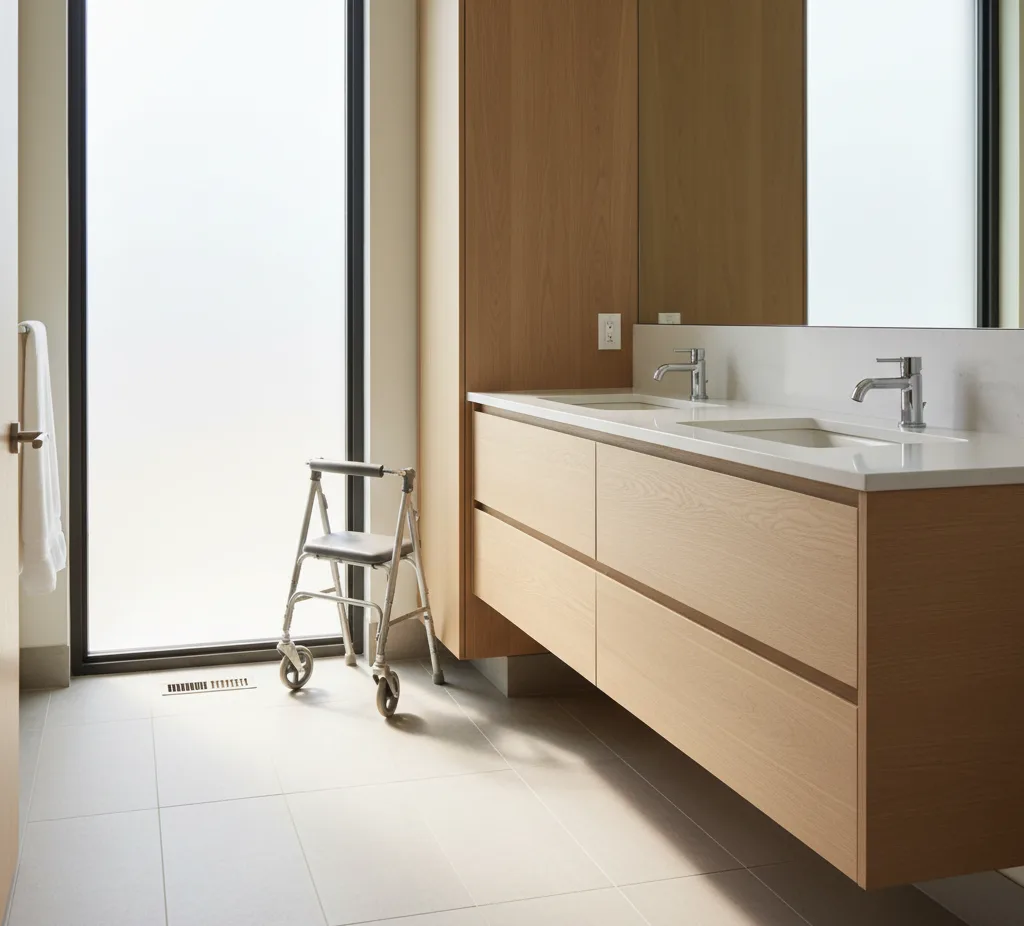
Why Accessible Bathrooms Matter
An accessible bathroom is so much more than a practical upgrade. It’s a statement that your home adapts to you at every stage of life. If you’ve ever watched someone you love worry about slipping on wet tile or struggle to step over a high tub edge, you know how stressful and risky those moments can feel.
Accessibility isn’t just for older adults. Athletes recovering from injuries, parents carrying toddlers, and people who simply want a safer, easier morning routine all benefit. When we prioritize accessibility, we prioritize safety and independence. That peace of mind is priceless.
Common Accessibility Challenges
The most common challenges I see are tight layouts, doorways that are too narrow, and fixtures that fight you instead of helping you. Slippery floors, tubs with high walls, and hard-to-reach faucets create barriers that turn simple tasks into daily hurdles.
Even the small details matter. Think light switches placed too high, mirrors tilted the wrong way, and vanities with bulky cabinets that block knees and mobility devices. The good news is that each of these problems has a straightforward, stylish solution.
Essential Features for Accessible Bathroom Remodeling
Grab Bar Installation

Let’s start with a powerful safety upgrade: grab bar installation. Done right, grab bars blend into your design while providing sturdy support where it matters most. Look for bars with a textured, slip-resistant finish and a diameter that feels comfortable in your hand.
Place horizontal grab bars near the toilet and inside the shower. In many projects, I recommend 33 to 36 inches above the floor for the primary bar, with a vertical bar near the shower entrance. This creates multiple stabilization points for standing, turning, and transferring, and it makes the space feel reliable in those slippery moments.
Roll-In Shower Design
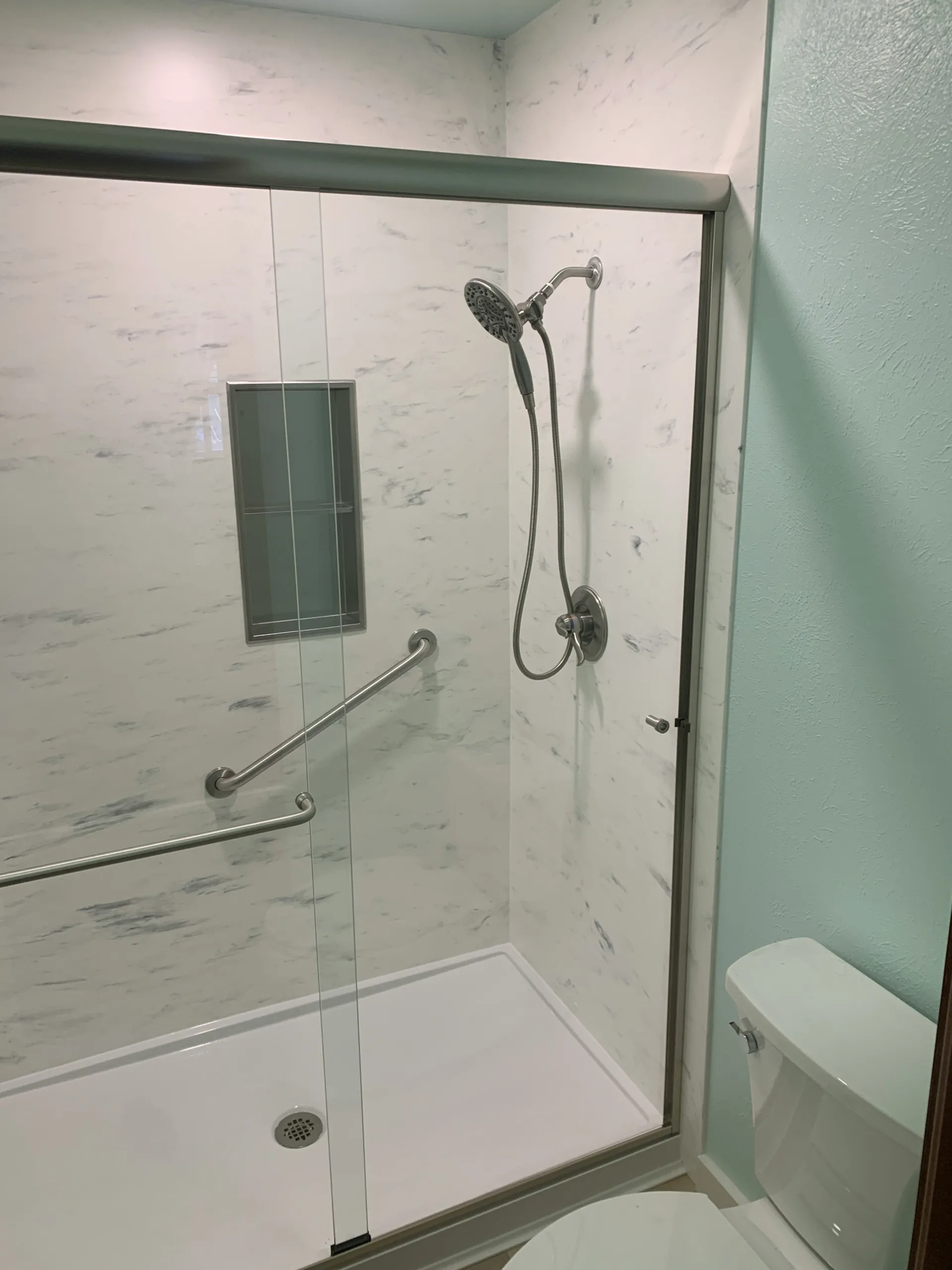
A roll-in shower design can be both elegant and life-changing. Imagine walking into a seamless, curbless shower with warm water, a bench that fits you perfectly, and tile that sparkles without being slick. That’s the magic of good planning.
For a curbless shower, proper slope is essential to guide water toward the drain. I often pair a linear drain with large-format tile for a clean look and fewer grout lines to maintain. Add a built-in bench or a stylish teak bench, plus a niche for soaps at a reach that doesn’t require bending or stretching. This is where function and luxury meet.
Accessible Sink and Vanity

A floating vanity creates clear knee space for seated use while making the bathroom feel airy and modern. Choose rounded corners to prevent bumps and scrapes. Opt for lever-style or touchless faucets that respond quickly and don’t require a strong grip.
Consider a slightly lower countertop height and a mirror that adjusts or tilts. I love integrating pull-out shelves or drawers near the sink for everyday essentials. When everything is within easy reach, mornings become simpler, calmer, and much more enjoyable.
Non-Slip Flooring
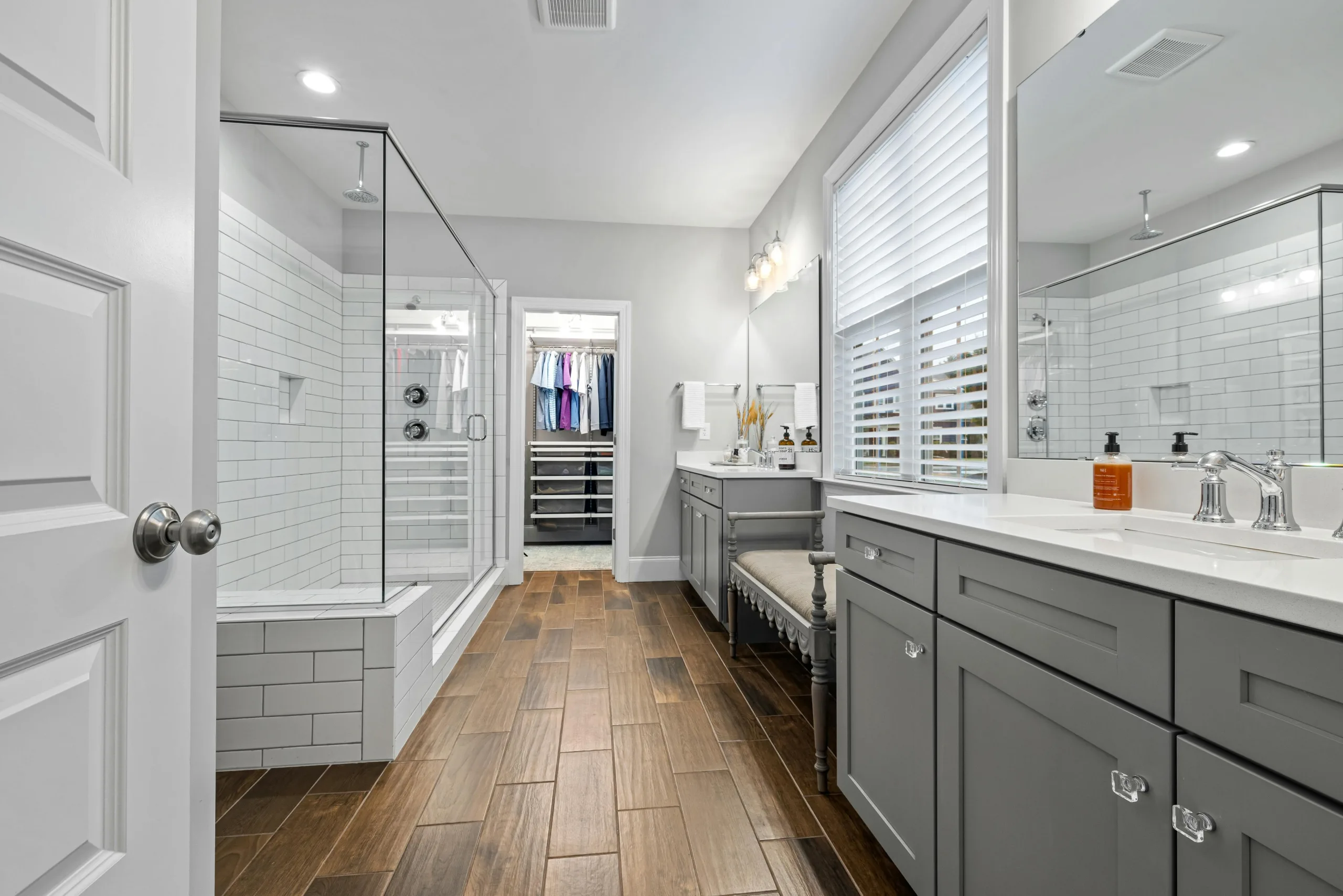
Flooring can be your best friend or your biggest risk. Choose high-traction surfaces like small-format mosaic tile or textured porcelain rated for wet areas. If you prefer the look of stone or wood, there are stunning porcelain options that mimic those natural materials while providing grip and easy maintenance.
Keep the palette warm and inviting. Think gentle taupes, soft grays, or sandy beiges that hide water spots while reflecting light. Add plush, low-profile bath mats with non-slip backing as a secondary layer of comfort, but make sure they don’t bunch or curl.
Wider Doorways and Clear Floor Space
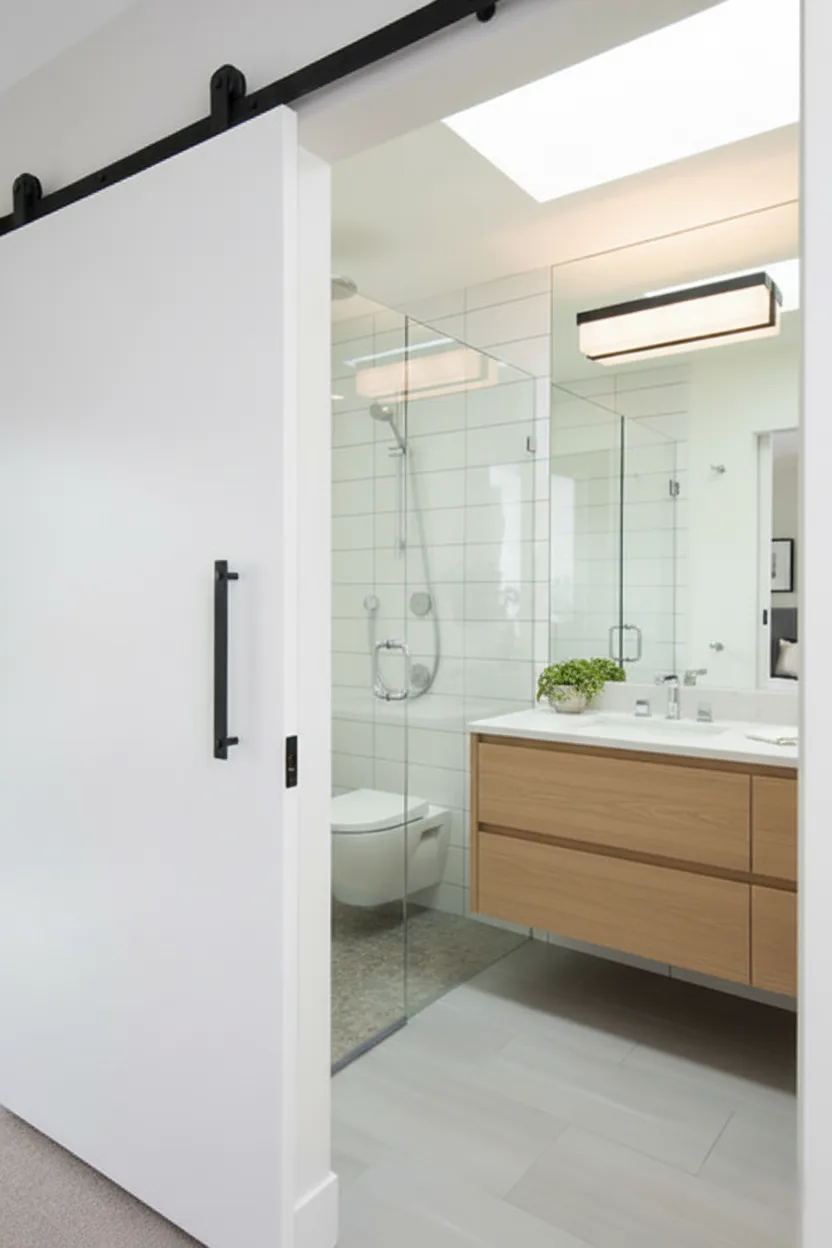
A bathroom that flows is a bathroom that welcomes. Increasing doorway width to at least 32 inches can make a world of difference. For wheelchair-friendly layouts, aim for a 36-inch door and a 60-inch turning radius where possible.
Clear floor space around fixtures allows for easy movement and safer transfers. That might mean rearranging a vanity, choosing a wall-mounted toilet to free up inches, or moving a linen closet to another wall. The extra breathing room feels luxurious and performs beautifully.
Adjustable Shower Heads and Faucets
Handheld shower heads on a slide bar are a must-have for accessible bathroom remodeling. They allow seated use, easy rinsing, and gentle control over water direction. Pair with anti-scald valves that maintain consistent temperature for safer, more comfortable showers.
For faucets, single-lever handles are intuitive and easy on the hands. Touchless options add a spa-like feel while conserving water. These details make everyday routines feel effortless.
Smart Lighting Solutions
Lighting shapes mood and safety. Layer overhead lighting with task lighting at the vanity and a soft nightlight pathway to the toilet or shower. Motion sensors prevent fumbling for switches in the dark and lower energy use.
Consider warm LED lights that flatter skin tone while reducing glare on glossy tiles. Dimmers let you fine-tune brightness for midnight visits or early mornings before coffee. Smart lighting turns the space into a calm, responsive environment that supports you around the clock.
Benefits of Hiring Professionals
Finding Bathroom Remodelers for Accessibility Solutions
If you’re searching for bathroom remodelers for accessibility solutions, start with a team that specializes in universal design or aging-in-place remodeling. Experience matters. Ask for photos, references, and a clear plan for timelines and permits.
Look for contractors who understand code requirements and accessibility guidelines, and who can source ADA-compliant fixtures where appropriate. A trustworthy pro will listen, measure carefully, and provide mockups so you can visualize the finished space. With the right partner, your handicap accessible bathroom remodel will be smooth, safe, and stylish.
Importance of Experience in Accessible Design
Experience shows up in all the little choices that make a big difference. A seasoned pro will know how to maintain the right shower slope, reinforce walls for future grab bar installation, and choose grout that resists stains without becoming slippery.
They will flag tricky details early, like the best door swing for mobility, the ideal vanity height, and the right grab bar finishes that resist fingerprints. This expertise saves time and prevents costly do-overs. Plus, pros often have insider access to better pricing on fixtures, which helps balance your budget.
Case Studies: Successful Accessible Bathroom Remodels
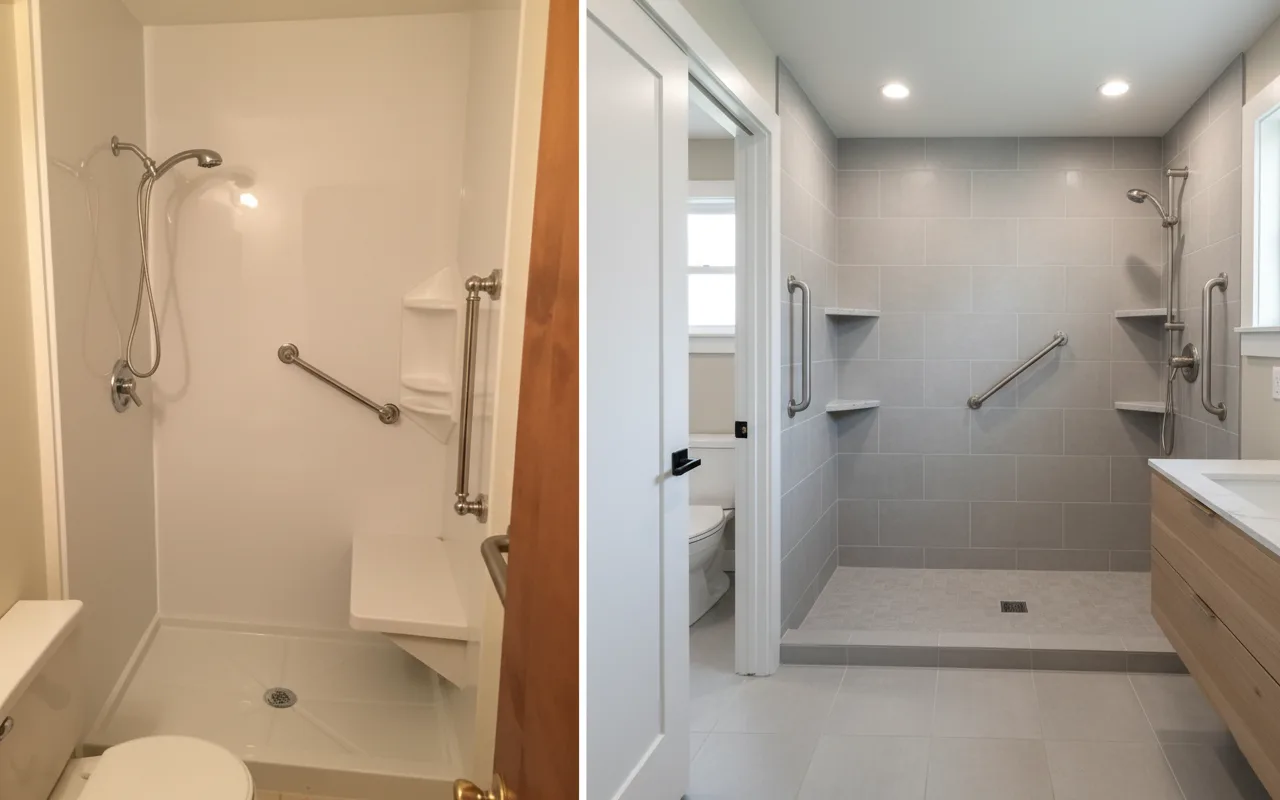
Before and After Comparisons
Case Study 1: The Narrow Hall Bath
Before: A dim, narrow bathroom with a standard tub and a vanity hogging floor space. Slippery tile and a small door made it stressful for the homeowner to navigate after knee surgery.
After: We widened the doorway to 36 inches and replaced the tub with a roll-in shower design featuring a linear drain and matte porcelain tile. A floating vanity opened the room visually, and a soft, diffused LED mirror boosted light without glare. The transformation delivered both safety and a serene spa feel.
Case Study 2: Multigenerational Suite
Before: A busy family bathroom with a high tub wall, low lighting, and no grab bars. Grandma visited frequently, and everyone worried about slips.
After: We added a curbless shower with a built-in bench and grab bar installation at strategic points. The handheld shower on a slide bar made it easy for both kids and grandma to bathe comfortably. Non-slip flooring and motion-sensor night lighting turned this into a friendly, all-ages space.
Case Study 3: Luxury Primary Retreat
Before: The homeowner dreamed of a luxury spa, but stepping over the tub was hard on sore hips. Countertops were too high, and faucets were stiff and awkward.
After: We delivered bathroom remodeling for handicap accessibility without sacrificing beauty. A floor-to-ceiling glass partition defined a curbless shower featuring a rain head plus handheld, with warm brass fixtures and a stone-look porcelain floor. The accessible sink and vanity offered knee clearance with push-to-open drawers. The result felt indulgent and easy to use.
Cost Considerations for Your Remodel
Budgeting for Handicap Accessibility
Let’s talk money with clarity and confidence. Costs vary by region and scope, but a typical accessible bathroom remodeling project might include labor, waterproofing, tile, fixtures, electrical, and cabinetry. Big-ticket items often include the curbless shower conversion, glass, and custom vanities.
Here’s how to plan smarter:
- Prioritize safety upgrades first: non-slip flooring, grab bar installation, and well-placed lighting.
- Allocate budget for waterproofing and quality fixtures that stand up to daily use.
- Choose a timeless tile and splurge on features you’ll touch every day, like faucets and shower heads.
- Build a contingency line, usually 10 to 15 percent, for surprises behind the walls.
If your goal is resale value, remember that accessible design has broad appeal. A beautifully executed handicap accessible bathroom remodel reads as modern, low-maintenance, and future-friendly to many buyers. That’s a strong ROI, especially in markets where aging-in-place features are in demand.
Financing Options for Accessibility Upgrades
If you need financing, explore home improvement loans, HELOCs, and credit union options with competitive rates. Some homeowners look into grants or local programs supporting accessibility upgrades, especially for veterans or individuals with disabilities. Check whether your state or local government offers property tax incentives for accessibility improvements.
Talk to your contractor about phasing the project. You might begin with grab bars, lighting, and flooring, then plan for a roll-in shower design when budget allows. Thoughtful phasing keeps momentum without compromising safety.
Maintenance and Safety Checks
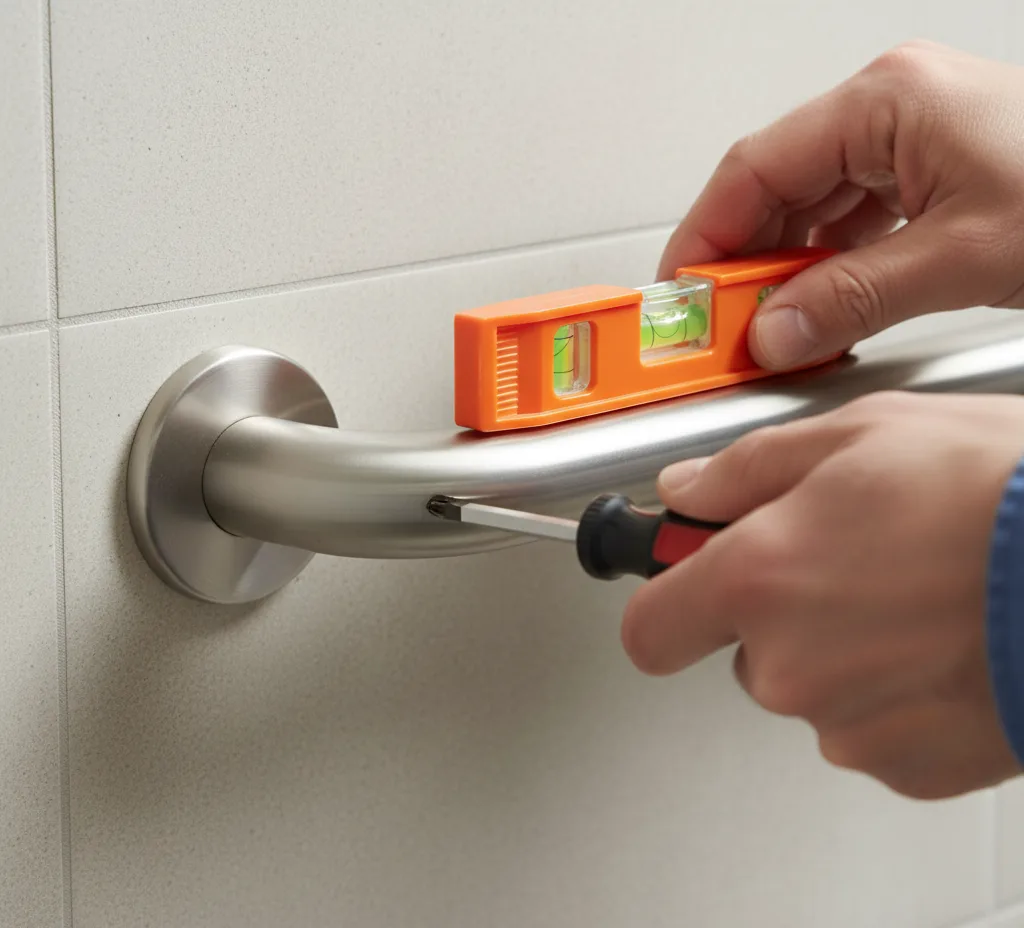
Ensuring Long-Term Accessibility
Once your new bathroom is in place, a little routine care keeps it performing beautifully. Schedule a quick quarterly safety check:
- Test grab bars for any movement and tighten fasteners as needed.
- Inspect grout and caulk for wear to maintain a watertight seal.
- Clean non-slip flooring with the manufacturer’s recommended products to preserve traction.
- Verify that motion sensors, bulbs, and dimmers are working properly.
I also recommend reviewing your setup after a few weeks of daily use. You might notice a better placement for a shower caddy or decide to add a second vertical grab bar. Keeping the space adaptable is part of the plan.
Keeping Up with Changing Needs
Accessibility is not static. Needs evolve, and your bathroom can evolve too. If a family member’s mobility changes, consider swapping to a different shower bench height or adding a fold-down seat. If vision becomes a concern, increase contrast between the floor and walls for safer depth perception.
Plan ahead by reinforcing the walls during your remodel to support future grab bar installation in multiple locations. It’s a small upfront investment that unlocks flexibility down the road.
Conclusion
Final Thoughts on Creating an Accessible Space
An accessible bathroom is a gift to your future self. It’s the warmth of a safe shower after a long day, the confidence of steady footing on a rainy morning, and the quiet joy of a vanity that welcomes you exactly as you are. With accessible bathroom remodeling, you don’t have to choose between beauty and function. You can have both, and you deserve both.
If you’re at the beginning of this journey, start with a clear vision and a simple checklist: non-slip floors, solid grab bars, a thoughtful roll-in shower design, and lighting that works with you day and night. Then, if you can, bring in bathroom remodelers for accessibility solutions who understand universal design and who listen to your priorities.
Together, you’ll create a space that is ready for every season of life. It will feel gentle on your body, kind to your routines, and soothing to your senses. And every time you step inside, you’ll know you made a smart, loving decision for your home and the people in it.
If you enjoyed this article, don’t forget to save it on Pinterest or share it with a friend!

